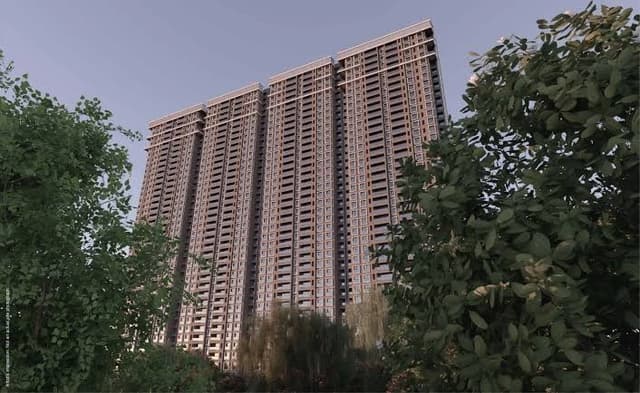Experience the perfect blend of urban convenience and serene living at Godrej Regal Pavilion, a premium r...
Experience the perfect blend of urban convenience and serene living at Godrej Regal Pavilion, a premium residential project by Godrej Properties in the high-growth corridor of Rajendra Nagar, Hyderabad. This development is designed for those who aspire to a sophisticated and tranquil lifestyle, offering a unique opportunity to live in a future-ready location.
Project Highlights and Key Details
- Property Type: Luxury Apartments
- Location: Rajendra Nagar, Hyderabad (Opposite McDonald's, Gaganpahad)
- Developer: Godrej Properties
- Total Area: Sprawling 13 acres
- Configurations: 2, 3, 3.5, and 4 BHK Apartments
- Pricing: Starting from ₹98 Lakhs for 2 BHK apartments.
- Towers & Floors: 9 high-rise towers (Phase 1 has 5 towers) with G+33 floors.
- Open Space: 80% open spaces with a focus on greenery.
- Theme: Royal Nawaab theme, offering a unique and majestic living experience.
- Possession Date: June 2029
Prime Location and Unmatched Connectivity
Godrej Regal Pavilion is strategically located in Rajendra Nagar, a key gateway to Hyderabad's future growth.
- Seamless Connectivity: The project is close to the PVNR Expressway and the Outer Ring Road (ORR), ensuring a quick and easy commute to major IT and business hubs.
- Airport Proximity: Just a 10-minute drive from Rajiv Gandhi International Airport, making it an ideal choice for frequent travelers.
- IT & Financial Hubs: Quick access to Gachibowli, the Financial District, and HITEC City, catering to the needs of working professionals.
- Social Infrastructure: The area is surrounded by top educational institutions like Glendale Academy, and leading hospitals such as Olive and Sunshine.
Residences Designed for Modern Living
Choose from a range of meticulously crafted apartments that combine thoughtful design with premium specifications.
- 2 BHK (1300–1400 sq. ft.): Compact yet luxurious, offering a perfect entry into premium living.
- 3 BHK (1600–1800 sq. ft.): Ideal for growing families, with spacious bedrooms and well-ventilated living areas.
- 4 BHK (2900 sq. ft.): Designed for grandeur, these expansive homes offer the ultimate in comfort and sophistication.
Each home is a masterpiece of spatial efficiency, with layouts that maximize natural light and airflow. The transparent disclosure of carpet area and built-up area ensures you get exactly what you pay for.
Resort-like Amenities and Masterful Design
The master plan for Godrej Regal Pavilion is a grand vision of community-centric and sustainable living.
- Expansive Clubhouse: A 75,000 sq. ft. clubhouse with a rooftop infinity pool, wellness zones, and a sky deck lounge.
- Active Lifestyle: A state-of-the-art gym, jogging tracks, yoga deck, and a multi-purpose sports court.
- Relaxation & Recreation: Enjoy a temperature-controlled swimming pool, landscaped gardens, pet parks, and a forest-themed trail.
- Community Spaces: A mini-theater, a dedicated children's play area, and an amphitheater foster a vibrant community spirit.
- Security: Advanced security systems, including video door phones and 24/7 CCTV surveillance, ensure a safe living environment.
Investment and Booking Information
Rajendra Nagar's rapid development makes Godrej Regal Pavilion a promising investment with high appreciation potential.
- Transparent Process: The booking process is seamless, starting with an Expression of Interest (EOI).
- RERA Status: The project is awaiting RERA approval from the Telangana RERA Board.
- Payment Plans: Godrej offers flexible payment plans, including construction-linked and special schemes.
Ready to invest in your future? A site visit will allow you to experience the grand vision of Godrej Regal Pavilion firsthand. Contact the sales team for a personalized walkthrough or to learn more about unit availability.

